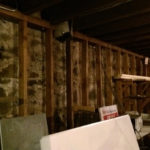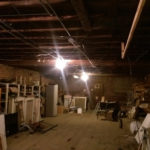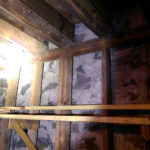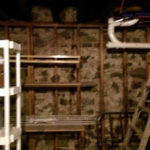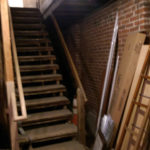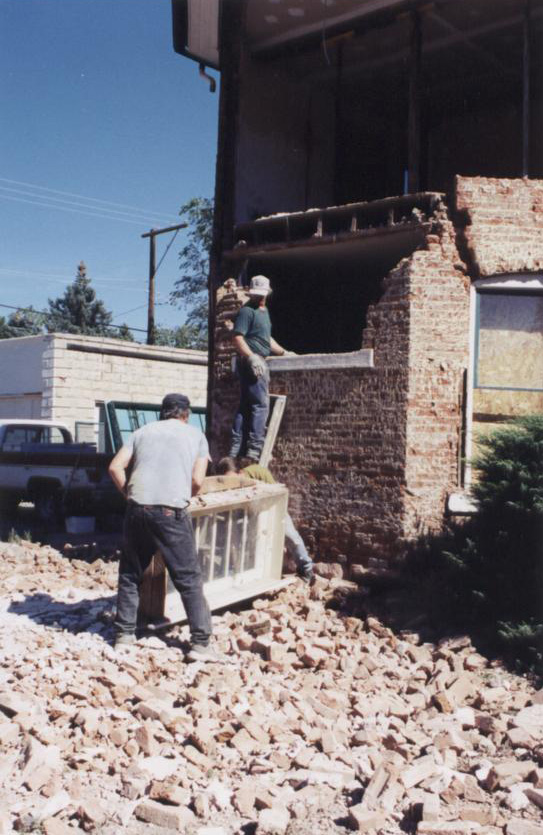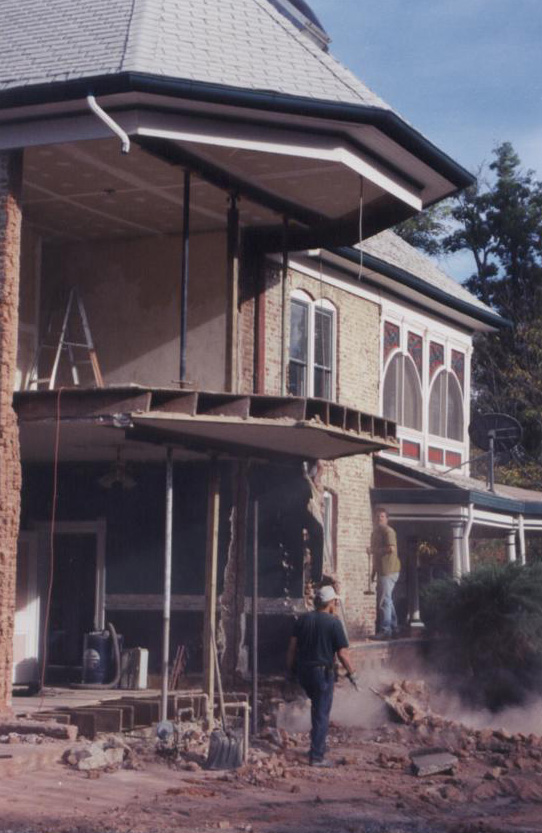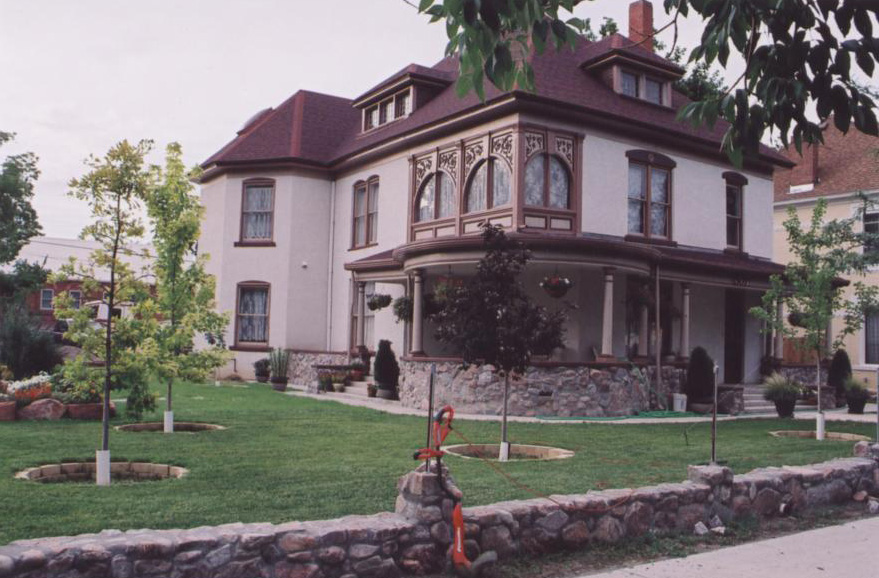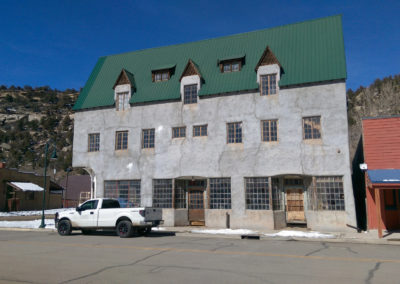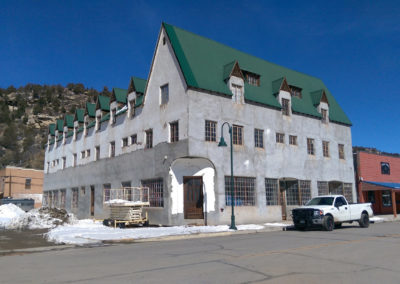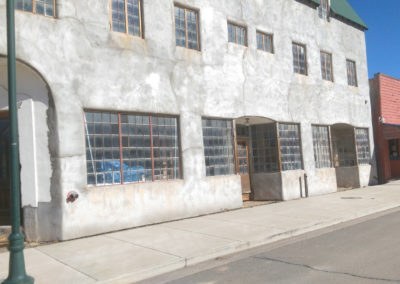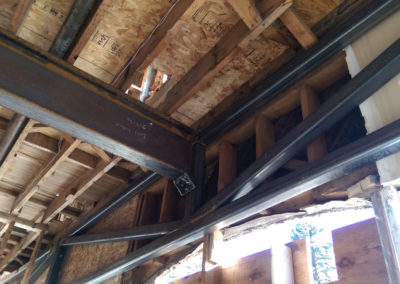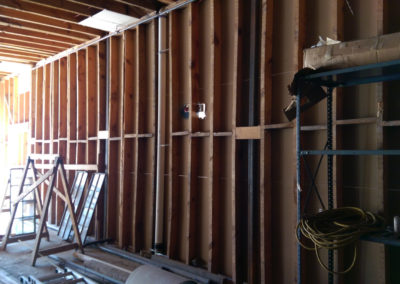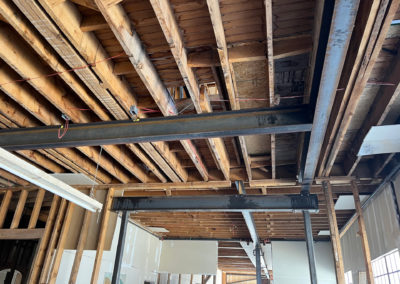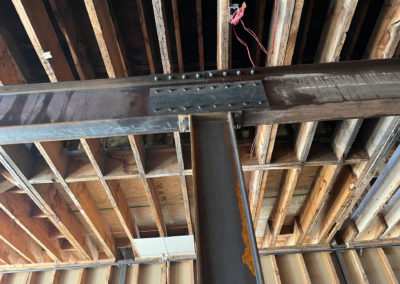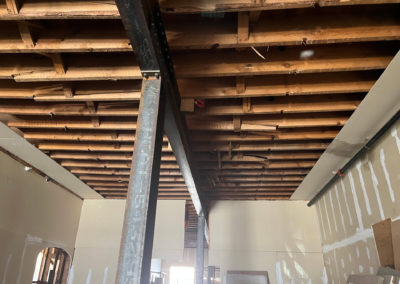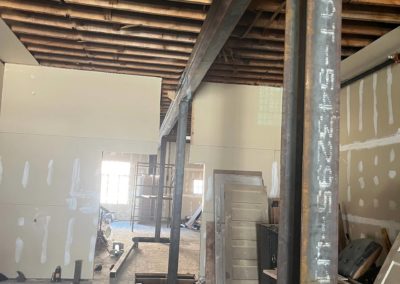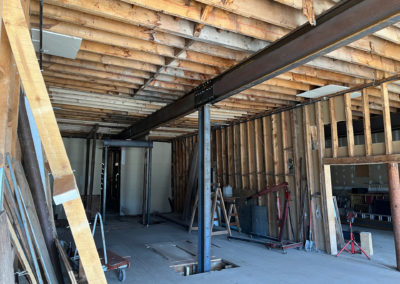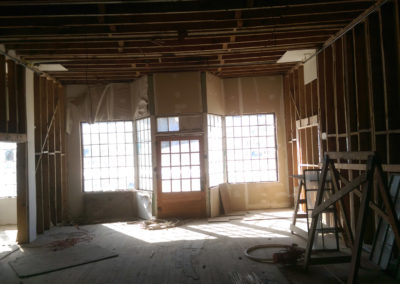Portfolio
Cary Lovett, Engineering Consultant
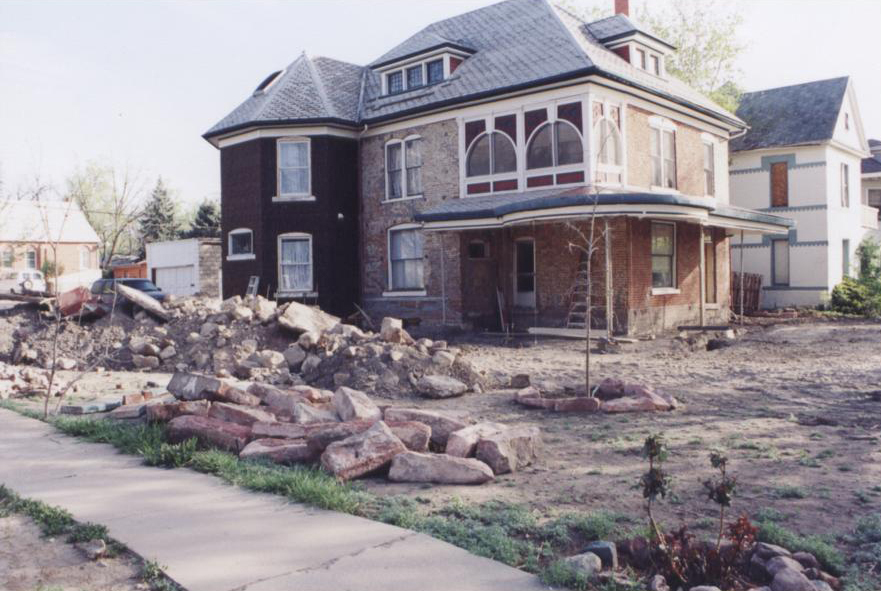
Before
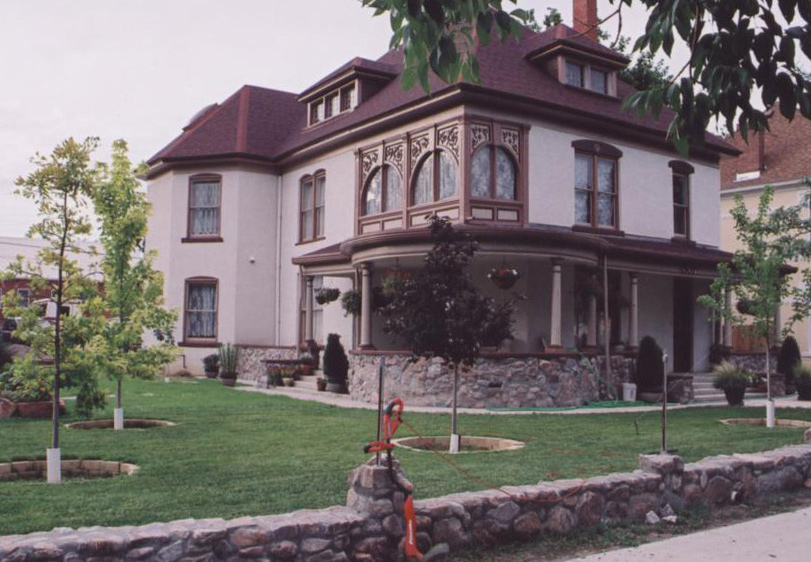
After
Welcome to My Portfolio
This portfolio presents some of the work I’ve done for various clients. Each project includes images and a description that explains my role in the project. Click any image to view it at a larger size. Gallery images will open as a slideshow.
Are you interested in hiring me for your next engineering project?
Turn of the Century Storefront
Greenwood in Canon City
Click for slideshow
We stabilized the foundation, repaired/replaced the walls, and renovated the interior of the home. The home was originally built using local materials (soft “Catlin” brick and limestone/sandstone rock from local quarries for the foundation).
Del Rio Dolores
View Engineering Plans
Residential Foundation Example
This is a residential design that shows a typical basement foundation design using ICFs (insulated concrete forms).
Residential Site Plan Example
This is a general site plan showing relationship of the new structure with respect to property lines. The local building departments require a site plan be generated (by the owner or the engineer) showing setbacks from property lines, local streets, driveways. etc. This is the first of several drawings required to obtain a building permit.
Metal Building Foundation Example
Requires more detailed foundation design to include adequate piers to support the large steel columns. The piers for a metal building are specifically engineered (sized) to transmit the loads from the building columns to the ground.
Lets Get Started Today
To learn more about my engineering services, inquire about rates, or schedule a consultation, please contact me.
Use this form to let me know how I can help with your engineering project.
Cary "Joe" Lovett, PE
Phone: 719-792-9771
Email: joe.lovett@forgedunderthemountain.com
Social Media: Linkedin

